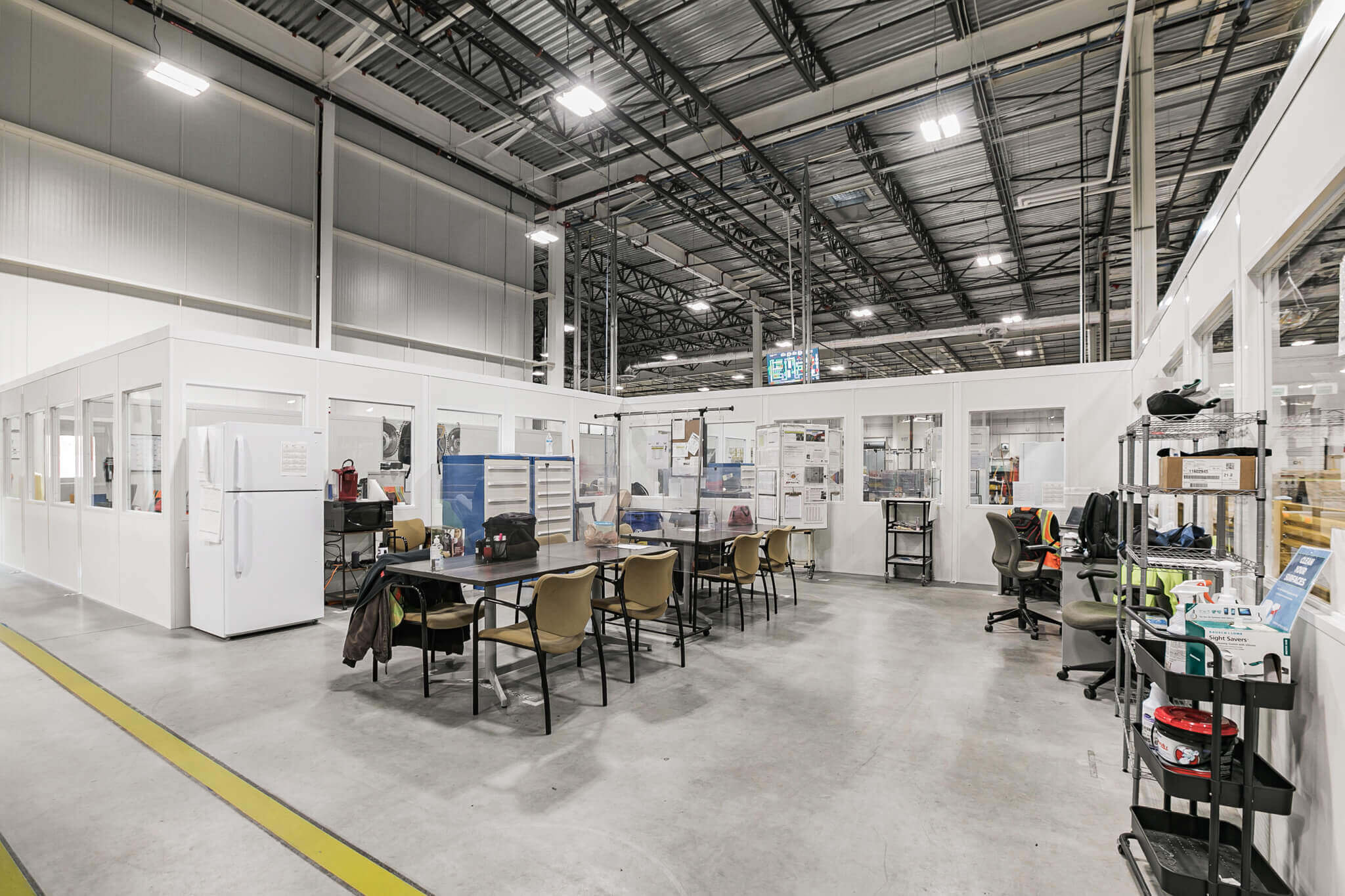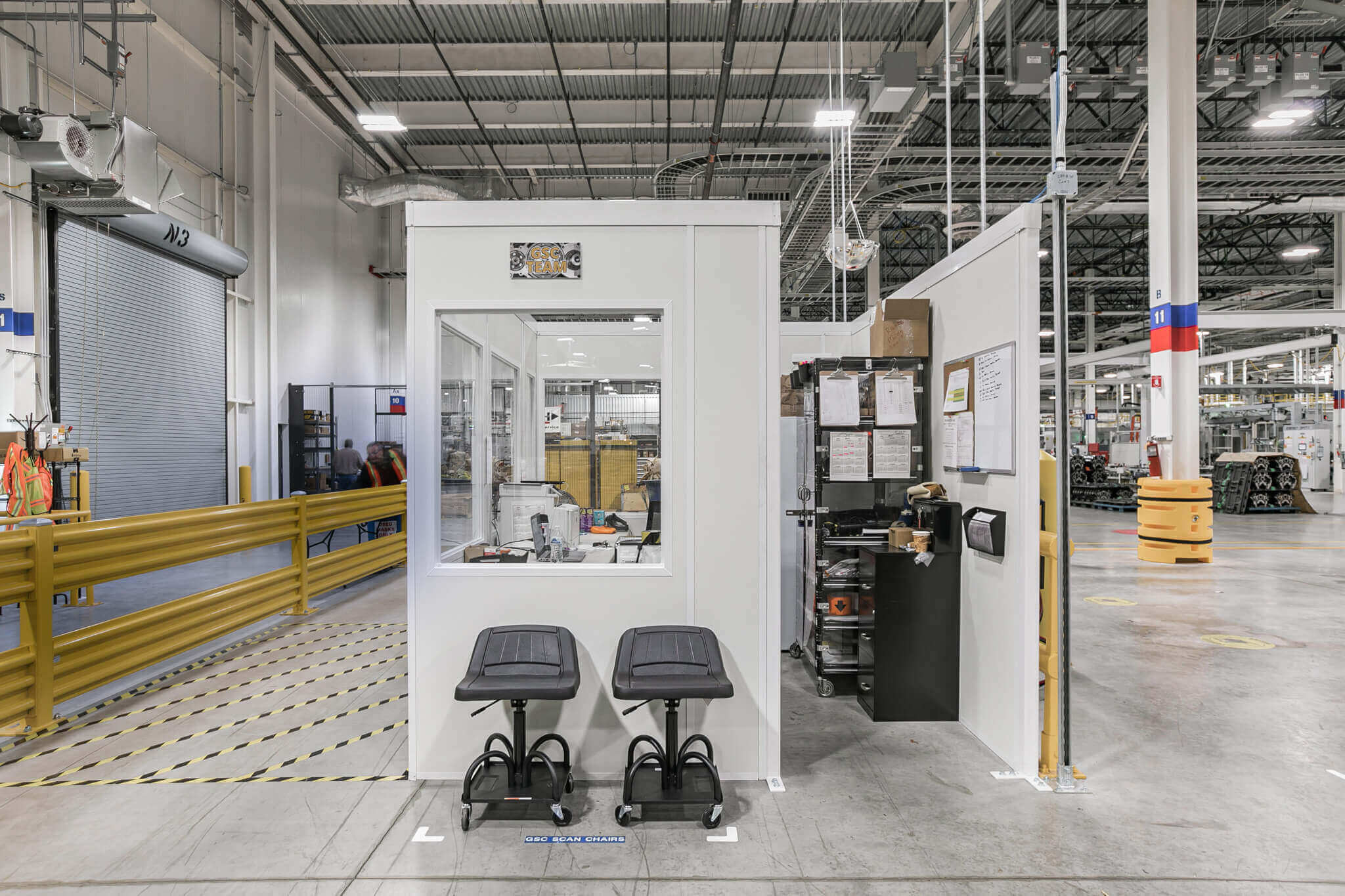Partition Walls

Modular Office Walls
Build for Change
A-WALL modular office walls are designed for re-usability, versatility and with aesthetics in mind. Large A-WALL in-plant buildings can be divided into multiple rooms using A-WALL Partitions, then easily re-arranged later as needs change. They are also used to create private rooms in existing, permanent office areas. A two-piece ceiling track allows A-WALL modular office walls to be installed below new or existing suspended ceilings. This feature not only allows ease of future relocation but also can reduce the initial cost of suspended ceilings when compared to installing individual ceilings in each room. Flooring cost savings is another benefit of using A-WALL. The raised floor track can be installed over carpet with Velcro tape, or on hard floor finishes using double faced, adhesive tape. Changes can be made later without permanent damage to floors.
Excellent Sound Control
Sound characteristics comparable to that of stud and drywall partitions. For increased acoustical value, see A-WALL’s sound-absorbing products to pair with your modular system.
Unlimited Wiring Capability
Exclusive design allows UL Listed, factory-installed, switches and receptacles, located wherever needed. A-WALL’s factory-wiring options are unique and provide competitive advantage.
Removable Ceiling and Floor Tracks
Ceiling and floor tracks allow partition installation between suspended ceilings and finished floors for total flexibility.
Standard Heights Up to 12′
Custom partition heights available for higher ceilings as required.
Pre-finished or Paintable Panel Surfaces
Choose a durable, vinyl wall surface or unfinished panels that can be painted on-site. Learn about A-WALL’s panel finishes and features here.


Modular In-Plant Walls
Segregate Processes, Products or Personnel
Freestanding, in-plant modular walls segregate areas of manufacturing facilities and warehouses for safety, security or privacy. Common applications include walkways for pedestrian traffic next to machinery, employee break areas, visual privacy barriers for security purposes and safety barriers to protect people from hazardous operations such as welding and grinding. The applications are endless and when needs change, so do A-WALL in-plant partitions.
Modular in-plant walls are supported laterally by color-coordinated, steel stabilizer posts. Or, if the facility’s roof structure is low enough, they can be braced to beams or joists above. A continuous electrical raceway on top of the walls conceals conduit to power factory installed receptacles or low voltage device boxes. Man doors and windows are provided when needed for access and visibility.
Unlimited Wiring Capability
Exclusive design accommodates UL Listed, factory-installed receptacles, located wherever needed.
Electrical Raceway Conceals Wiring
A continuous electrical raceway on top of the walls conceals conduit and wires.
Standard Heights Up to 12′
Custom partition heights available for higher ceilings as required.
Mix or Match Panel Finishes
Choose from vinyl, FRP, steel or unfinished, paintable panel surfaces.
Forget Months of
Messy Construction
Learn why modular construction is the fast and easy way to go!

Forget Months of Messy Construction
Learn why modular construction is the fast and easy way to go!

The A-WALL
Advantage
