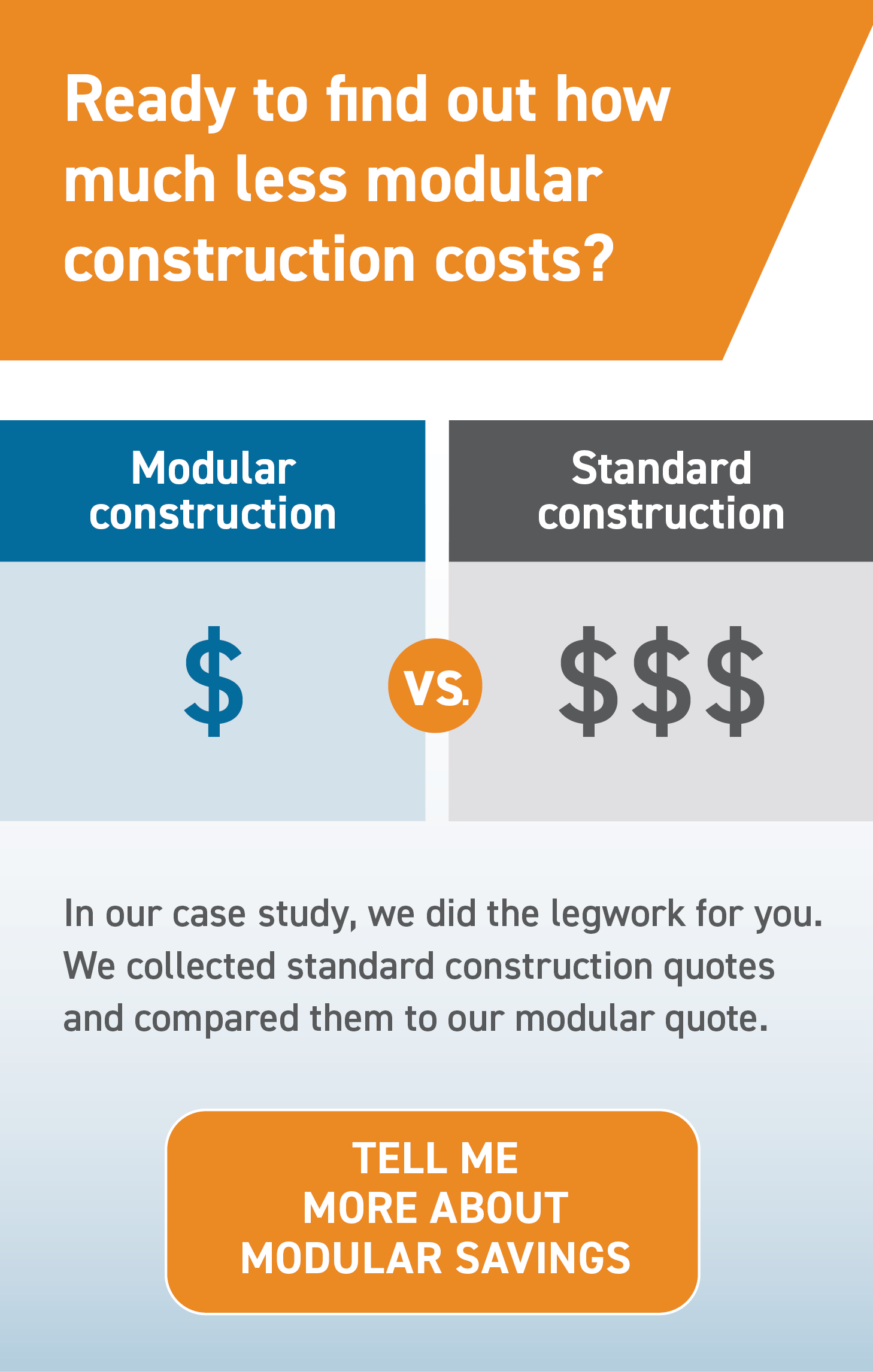Building Designs
Building Designs
Standard A-WALL modular offices are four-sided, freestanding and include all of the components necessary for structural integrity. They are designed to be built on existing floors or structural steel platforms. Every component is factory cut and marked clearly to match comprehensive assembly drawings, simplifying field assembly.
The drawing below offers an exploded view of a basic, four wall building with several accessories such as a sliding reception window and an air conditioner. You will also find drawings of many optional room configurations on this page that address different project requirements and site conditions.
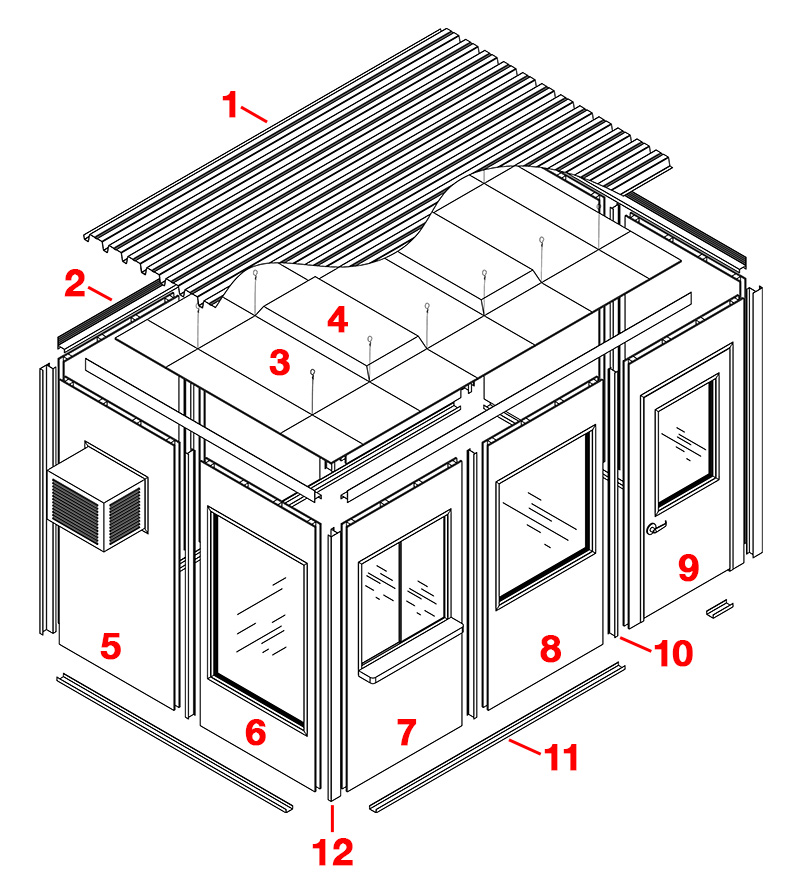
- Galvanized, Corrugated Steel Roof Deck
- Aluminum Top Cap with Fascia
- Suspended Acoustical Ceiling
- Recessed, Fluorescent Light
- Through-The-Wall Air Conditioner Panel
- Surveillance Window Panel
- Reception Window Panel with Shelf
- Standard Window Panel
- Door Panel
- Steel Stud, Aluminum I-Stud or Channel Stud
- Floor Channel
- Aluminum Corner
Unlimited Building Configurations
A-WALL building components can be designed to create unlimited building configurations. Depending on your specific needs and site location, significant savings can be realized when existing walls are used to create three and four wall buildings. Project cost is also reduced when multiple buildings are designed to use common walls, creating a building complex.
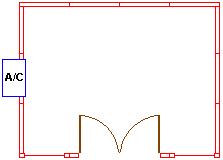
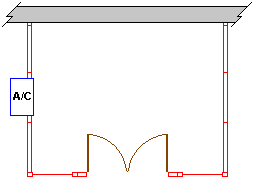
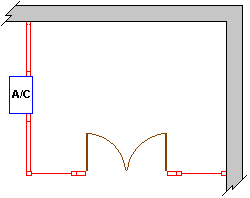
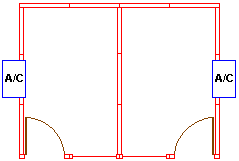
MODULAR
CONSTRUCTION:
Checking All the Boxes
Still on the fence about modular construction?
Still have questions?
We've got all your answers in one place! Download our case study to compare cost savings, estimates, timelines, and more.
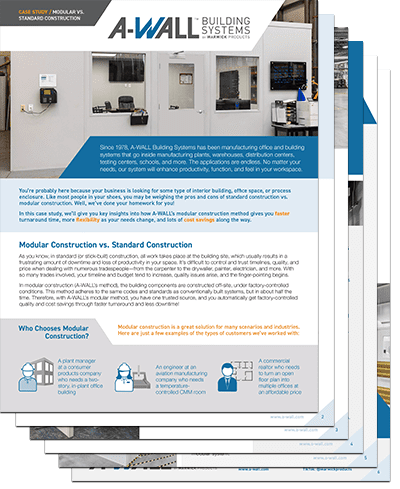
Still on the fence about modular construction? Still have questions?
We've got all your answers in one place! Download our case study to compare cost savings, estimates, timelines, and more.




