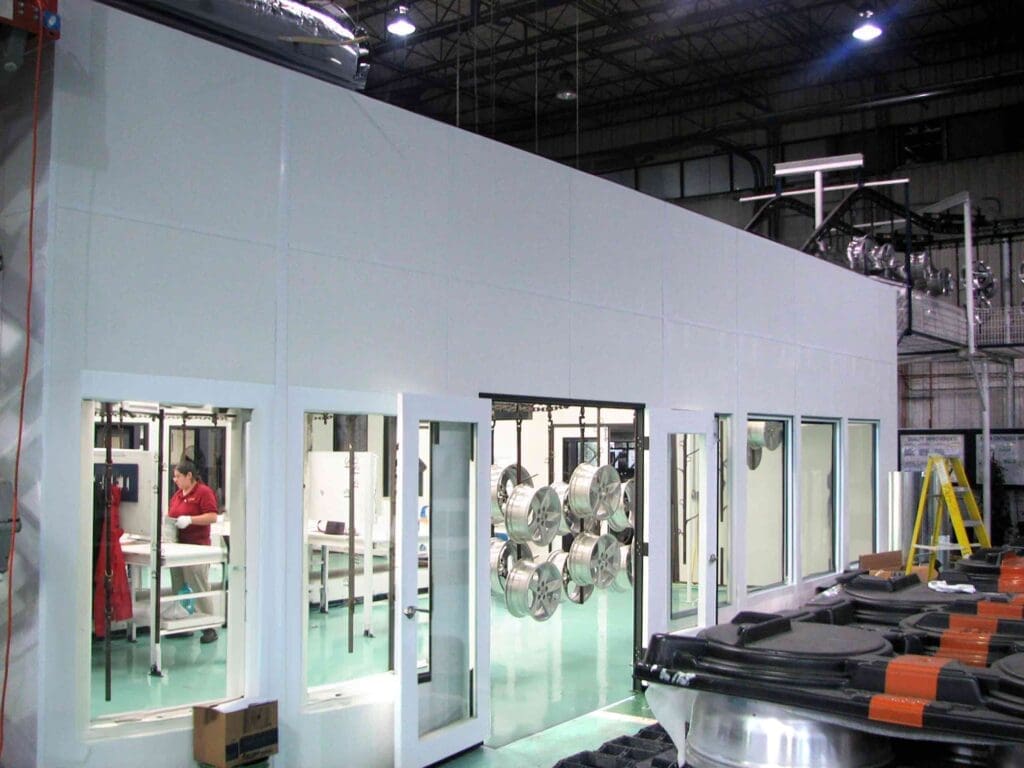Enhancing Ergonomics in Manufacturing Facilities

Ergonomics in manufacturing isn’t just about adjustable chairs or workbenches — it’s about designing the entire workspace to support human movement, reduce fatigue, and streamline daily tasks. A-WALL’s modular building systems play a key role in supporting ergonomic best practices by enabling manufacturers to optimize workflow and space configuration with flexibility and speed.
Key ergonomic considerations include:
- Environmental Factors: Controlling noise levels, lighting, and temperature contributes to a comfortable and safe working environment.
- Workflow Optimization: Efficient layout planning reduces unnecessary movements and streamlines processes.
- Workstation Design: Adjustable work surfaces and equipment placement within optimal reach zones minimize strain and fatigue.
How A-WALL Supports an Ergonomic Manufacturing Environment:
A-WALL’s modular buildings enhance manufacturing operations while supporting an ergonomic manufacturing environment. Here’s some examples of how:
- In-Plant Offices: Provide quiet, climate-controlled spaces for administrative tasks, meetings, and supervision, enhancing communication and oversight. Strategically placed modular offices reduce unnecessary travel across large facilities for improved efficiency and reduced fatigue.
- Machine Enclosures: Isolates equipment to reduce noise, contain contaminants, and improve safety, while allowing easy access for maintenance.
- Process Enclosures: Create controlled environments for specific manufacturing processes, ensuring quality control and compliance with industry standards. By isolating sensitive or high-precision manufacturing processes, modular enclosures streamline workflows and help ensure that workers remain in ergonomically appropriate zones.
Space Planning Guidelines for Manufacturing Facilities:
Effective space planning within a manufacturing plant is essential for aligning operational flow with personnel needs. Modular offices from A-WALL offer a versatile solution, allowing for the integration of administrative, supervisory, and technical functions directly on the production floor.
Common Applications of Modular Offices:
In a typical manufacturing setting, modular offices are used to support a wide range of roles, each with specific spatial and functional needs:
- Shipping & Receiving Manager:
Located near loading docks, these offices often use 12×12 ft. or 12×16 ft. enclosures, providing a clear line of sight to incoming and outgoing shipments while maintaining climate control and documentation efficiency. - Plant Manager’s Office:
Typically positioned to oversee broad floor operations, plant manager offices range from 12×16 ft. to 16×20 ft., balancing supervisory visibility with privacy for meetings and administrative tasks. - Engineering Stations:
Engineers require quiet, dedicated workspaces for CAD design, analysis, and collaboration. Modular building sizes vary depending on team size and equipment requirements. - CNC Operator Control Rooms:
Enclosures adjacent to machinery often use smaller footprints, like 10×12 ft. or 12×12 ft., designed to isolate operators from noise while providing necessary visibility into automated systems. - Quality Assurance and Testing Labs:
These may occupy larger modular rooms (20 x 36 ft. or more), offering controlled environments for inspection, measurement, and compliance documentation. - Breakrooms and Lunch Rooms:
Spaces dedicated to team collaboration or rest are often created using modular walls to section off 75 sq. ft. + 25 sq. ft. for each employee who might be seated in the breakroom at the same time. - Conference Rooms:
For team meetings and cross-functional collaboration, conference rooms are sized based on occupancy. A-WALL recommends 50 sq. ft. + 25 sq. ft. per person seated. For example, a 10-person room would require approximately 300 sq. ft.
More From A-WALL’s Space Planning Resource:
The best part – A-WALL’s modular solutions are engineered to be customizable and flexible, allowing for reconfiguration as operational needs evolve. So while a certain size may work for your team now, you have the option to expand it in the future if needed!
- Standard Office Sizes:
- 12×12 ft. (144 sq. ft.) – Ideal for single-user applications.
- 16×20 ft. (320 sq. ft.) – Common for supervisors and small teams.
- 20×32 ft. (640 sq. ft.) – Suitable for open-concept offices or conference rooms.
- Reception Areas, Storage Rooms, Secretary Stations, Forkliftable Offices & More:
- Explore A-WALL’s Complete Space Planning Guide to visualize the optimal modular configurations for every corner of your facility.
Conclusion
Integrating ergonomic principles and modular building solutions like those offered by A-WALL can significantly enhance the functionality and efficiency of manufacturing facilities. By thoughtfully planning space and utilizing adaptable structures, manufacturers can create safer, more productive environments that meet current needs and accommodate future growth.
Manufactured by Warwick Products.
5350 Tradex Parkway
Cleveland, Ohio 44102
Phone - 216-252-9292 | 800-345-4400
FAX - 216-889-1263 | 888-432-9274
E-mail: info@a-wall.com
Privacy Policy


